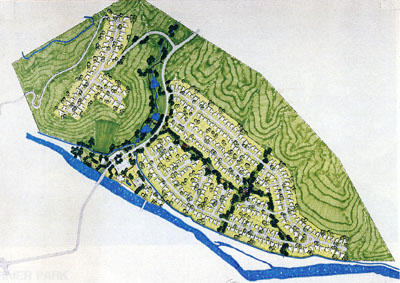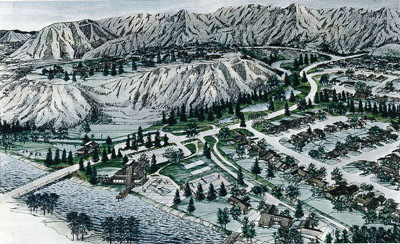 Master plan concept and subdivision plan for development of a 325 unit residential community on 210 acres of land abutting the Truckee River in Washoe County, Nevada.
Master plan concept and subdivision plan for development of a 325 unit residential community on 210 acres of land abutting the Truckee River in Washoe County, Nevada.
The plan consists of two separate clusters, reflecting the topographical characteristics of the site.
The upper part of the project includes a group of houses on the existing hilltop plateau, approximately 150 feet above the river, commanding dramatic views of the river valley.
The second neighborhood is located adjacent to the river bank. A pedestrian spine connects this neighborhood to the recreational facilities clustered at the entrance to the project. In addition to active sports facilities such as tennis, swimming and golf driving range, the pedestrian spine includes children's play areas, lagoons, picnic areas and other passive recreational facilities.
 Bird's eye view of the entrance to the project with the recreational club at the entrance to the residential community on the Truckee River.
Bird's eye view of the entrance to the project with the recreational club at the entrance to the residential community on the Truckee River.